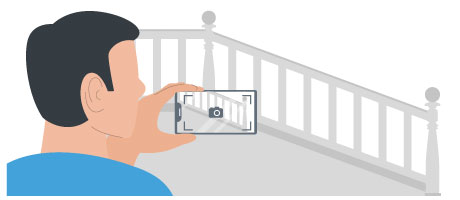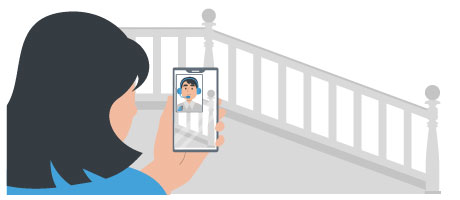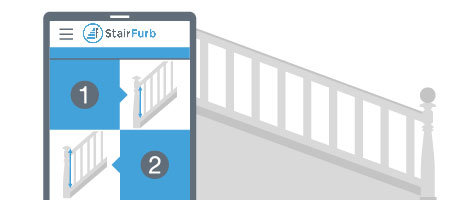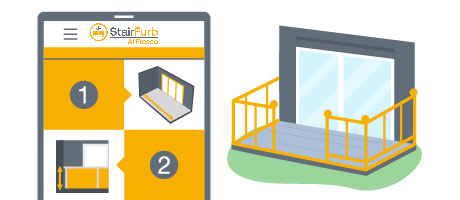StairFurb Odd Shape 1
stair modifications
Does your staircase handrail run from a bottom newel post up to the ceiling? AND, does your stringer/baserail run from the bottom newel post directly to the ceiling? If the answer is yes to both, then the “Odd Shape 1” style of staircase is correct for you. If your stringer/baserail runs from the bottom newel post up to a vertical section, which runs between the stringer/baserail and ceiling, then you will need an “Odd Shape 2” style of staircase.
StairFurb odd shape staircase kits are absolutely unique to StairFurb. Many properties built in the 1960’s and 70’s were built with narrow staircases which have the handrail running from the newel posts at the bottom of the stairs up to the ceiling. StairFurb are the only company to supply a DIY system which can be ordered online and is yet bestpoke made for a staircase with this kind of setup.
Odd shape staircases are generally narrower than average and thus they naturally have less natural light able to flow into the staircase. As such, the only way to let more light into the existing stairwell is to install glass panels on the staircase and landing. StairFurb’s odd shape staircase kits are elegant, stylish and very easy to install.
Technical information
The Odd Shape 1 section is an angled staircase section which has a handrail running from the bottom newel post up the ceiling and the stringer/baserail runs from the bottom newel post to the ceiling. These sections must have a suitable newel post at the bottom of the stairs and this post should be aligned such that the stringer runs from the centre of the newel post (the post should not be fitted to the side of the stringer). Our systems are NOT suitable for open tread staircases, as our glass clamps fit the bottom of the glass and the clamps are screwed into the stringer.
If your ceiling (or upper vertical section if you have one) isn’t quite plum then you will need to expect that the gaps around your glass panels won’t be perfect. Our systems do allow for a bit of tolerance, since we have 25mm gaps either side of each glass panel and you can slightly tweak the position of a glass panel in the clamps, but if your newel posts/ceiling/stringer are not straight then you can’t expect all the gaps to be perfect.
When possible we will set the handrail height for your staircase section such that the top of the handrail height is over 900mm from the trendline. The height we are able to set the handrail for your balustrade may be limited by the newel post height. If your newel post height is too short to allow us to set a 900mm handrail height, we will set the handrail to the highest height possible. If you require your handrail to be set above a specific height, please be sure to let a member of the team know by email as soon as you have placed your order.
PLEASE NOTE: If you include a new handrail from StairFurb with your new Odd Shape section, please be aware that we will provide your handrail longer than required, allowing you to trim it down. You will need a suitable cutting device, dependent upon the material of your handrail.
This system includes:
Made to measure glass panels, which will all be identical in size and allow for 25mm horizontal gaps either side of each panel.
Brushed stainless steel or American oak handrail (if selected), which is cut to size and has all glass clamps pre-fitted to the correct location and the rail cut to the exact length required.
All additional clamps, fixtures, and fittings are included as standard.
A spacer block to make it easy to set the correct space between each glass panel, and a production sheet which shows you exactly where to put your glass clamps.




 GET PHOTO ESTIMATE
GET PHOTO ESTIMATE
 BOOK CALL NOW
BOOK CALL NOW
 START DIY QUOTE
START DIY QUOTE
 BOOK CALL NOW
BOOK CALL NOW
 START DIY QUOTE
START DIY QUOTE